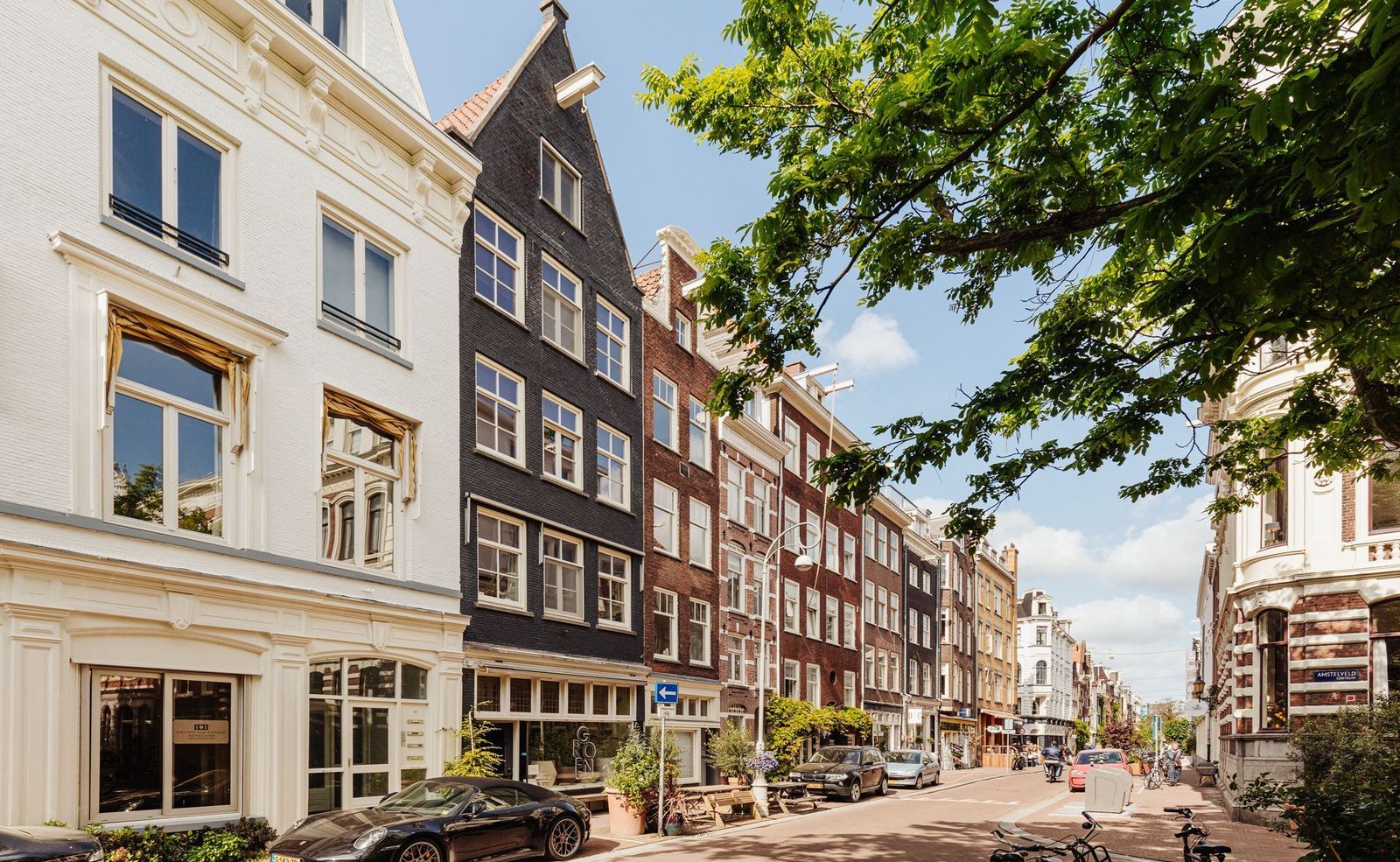Amsterdam
Amstelveld 26 3
Vendu
€ 875.000 honoraires à la charge de l’acquéreur
85m²
Appartement a l'étage
4
Description

Transfer
- Status
- Vendu
- Acceptance
- en concertation
- Address
- Amstelveld 26 3
- Zipcode
- 1017 JD
- City
- Amsterdam
Build
- Apartment type
- Appartement a l'étage, Appartement
- Bottom floor
- 3
- Build type
- Construction existante
- Maintenance inside
- Excellent
- Maintenance outside
- Excellent
- Particulars
- Monument, Vue protégée de la ville ou du village
Surface and volume
- Living surface
- ca. 85m²
- Volume
- ca. 280m³
Layout
- Rooms
- 4
- Bedrooms
- 2
- Bathrooms
- 1
- Number of floors
- 2
- Facilities
- Ventilation mécanique
Energy
- Isolation
- Double vitrage
- Hot water
- Chaudière de chauffage central
- Heating
- Chaudière de chauffage central
- Furnace
- Remeha Avanta (2012, Chaudière combinée, Propriété )
Exterior areas
- Location
- Au centre-ville, Dans un lotissement
- Balcony
- Oui
Floor plans
Location
[
{
"address": "Amstelveld 26",
"zipCode": "1017 JD",
"city": "Amsterdam",
"lat": 52.362446,
"lng": 4.8980481,
"heading": 0,
"pitch": 0
}
]
[
{
"featureType": "water",
"elementType": "geometry",
"stylers": [
{
"color": "#e9e9e9"
},
{
"lightness": 17
}
]
},
{
"featureType": "landscape",
"elementType": "geometry",
"stylers": [
{
"color": "#f5f5f5"
},
{
"lightness": 20
}
]
},
{
"featureType": "road.highway",
"elementType": "geometry.fill",
"stylers": [
{
"color": "#ffffff"
},
{
"lightness": 17
}
]
},
{
"featureType": "road.highway",
"elementType": "geometry.stroke",
"stylers": [
{
"color": "#ffffff"
},
{
"lightness": 29
},
{
"weight": 0.2
}
]
},
{
"featureType": "road.arterial",
"elementType": "geometry",
"stylers": [
{
"color": "#ffffff"
},
{
"lightness": 18
}
]
},
{
"featureType": "road.local",
"elementType": "geometry",
"stylers": [
{
"color": "#ffffff"
},
{
"lightness": 16
}
]
},
{
"featureType": "poi",
"elementType": "geometry",
"stylers": [
{
"color": "#f5f5f5"
},
{
"lightness": 21
}
]
},
{
"featureType": "poi.park",
"elementType": "geometry",
"stylers": [
{
"color": "#dedede"
},
{
"lightness": 21
}
]
},
{
"elementType": "labels.text.stroke",
"stylers": [
{
"visibility": "on"
},
{
"color": "#ffffff"
},
{
"lightness": 16
}
]
},
{
"elementType": "labels.text.fill",
"stylers": [
{
"saturation": 36
},
{
"color": "#333333"
},
{
"lightness": 40
}
]
},
{
"elementType": "labels.icon",
"stylers": [
{
"visibility": "off"
}
]
},
{
"featureType": "transit",
"elementType": "geometry",
"stylers": [
{
"color": "#f2f2f2"
},
{
"lightness": 19
}
]
},
{
"featureType": "administrative",
"elementType": "geometry.fill",
"stylers": [
{
"color": "#fefefe"
},
{
"lightness": 20
}
]
},
{
"featureType": "administrative",
"elementType": "geometry.stroke",
"stylers": [
{
"color": "#fefefe"
},
{
"lightness": 17
},
{
"weight": 1.2
}
]
}
]
 nl
nl
 en
en
 fr
fr
































