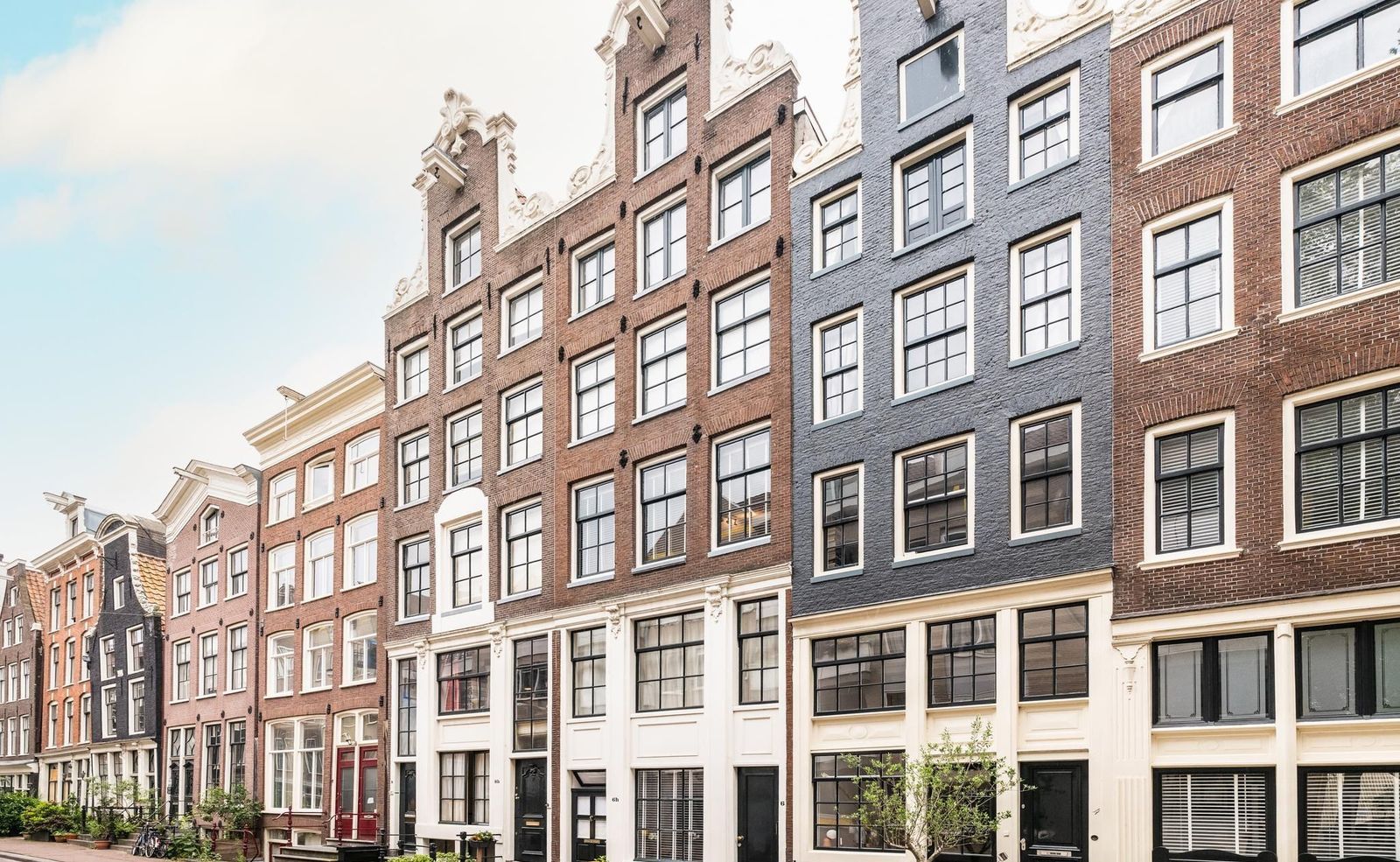Amsterdam
Buiten Brouwersstraat 6 H
€ 375.000 honoraires à la charge de l’acquéreur
35m²
Appartement au rez-de-chaussée
2
Description

Transfer
- Asking price
- € 375.000 honoraires à la charge de l’acquéreur
- Homeowners association costs
- € 100
- Status
- Disponible
- Acceptance
- en concertation
- Address
- Buiten Brouwersstraat 6 H
- Zipcode
- 1013 GK
- City
- Amsterdam
Build
- Apartment type
- Appartement au rez-de-chaussée, Appartement
- Bottom floor
- 1
- Build type
- Construction existante
- Maintenance inside
- Excellent
- Maintenance outside
- Excellent
- Particulars
- Bâtiment monumental, Monument, Accessible aux personnes âgées, Accessible aux personnes handicapées
Surface and volume
- Living surface
- ca. 35m²
- Volume
- ca. 131m³
Layout
- Rooms
- 2
- Bedrooms
- 1
- Bathrooms
- 1
- Number of floors
- 1
Energy
- Hot water
- Chaudière de chauffage central
- Heating
- Chaudière de chauffage central
- Furnace
- Remeha (2018, Propriété )
Exterior areas
- Location
- Le long une route calme, Au centre-ville
Floor plans
Location
[
{
"address": "Buiten Brouwersstraat 6",
"zipCode": "1013 GK",
"city": "Amsterdam",
"lat": 52.3810511,
"lng": 4.8913877,
"heading": 0,
"pitch": 0
}
]
[
{
"featureType": "water",
"elementType": "geometry",
"stylers": [
{
"color": "#e9e9e9"
},
{
"lightness": 17
}
]
},
{
"featureType": "landscape",
"elementType": "geometry",
"stylers": [
{
"color": "#f5f5f5"
},
{
"lightness": 20
}
]
},
{
"featureType": "road.highway",
"elementType": "geometry.fill",
"stylers": [
{
"color": "#ffffff"
},
{
"lightness": 17
}
]
},
{
"featureType": "road.highway",
"elementType": "geometry.stroke",
"stylers": [
{
"color": "#ffffff"
},
{
"lightness": 29
},
{
"weight": 0.2
}
]
},
{
"featureType": "road.arterial",
"elementType": "geometry",
"stylers": [
{
"color": "#ffffff"
},
{
"lightness": 18
}
]
},
{
"featureType": "road.local",
"elementType": "geometry",
"stylers": [
{
"color": "#ffffff"
},
{
"lightness": 16
}
]
},
{
"featureType": "poi",
"elementType": "geometry",
"stylers": [
{
"color": "#f5f5f5"
},
{
"lightness": 21
}
]
},
{
"featureType": "poi.park",
"elementType": "geometry",
"stylers": [
{
"color": "#dedede"
},
{
"lightness": 21
}
]
},
{
"elementType": "labels.text.stroke",
"stylers": [
{
"visibility": "on"
},
{
"color": "#ffffff"
},
{
"lightness": 16
}
]
},
{
"elementType": "labels.text.fill",
"stylers": [
{
"saturation": 36
},
{
"color": "#333333"
},
{
"lightness": 40
}
]
},
{
"elementType": "labels.icon",
"stylers": [
{
"visibility": "off"
}
]
},
{
"featureType": "transit",
"elementType": "geometry",
"stylers": [
{
"color": "#f2f2f2"
},
{
"lightness": 19
}
]
},
{
"featureType": "administrative",
"elementType": "geometry.fill",
"stylers": [
{
"color": "#fefefe"
},
{
"lightness": 20
}
]
},
{
"featureType": "administrative",
"elementType": "geometry.stroke",
"stylers": [
{
"color": "#fefefe"
},
{
"lightness": 17
},
{
"weight": 1.2
}
]
}
]
 nl
nl
 en
en
 fr
fr



















