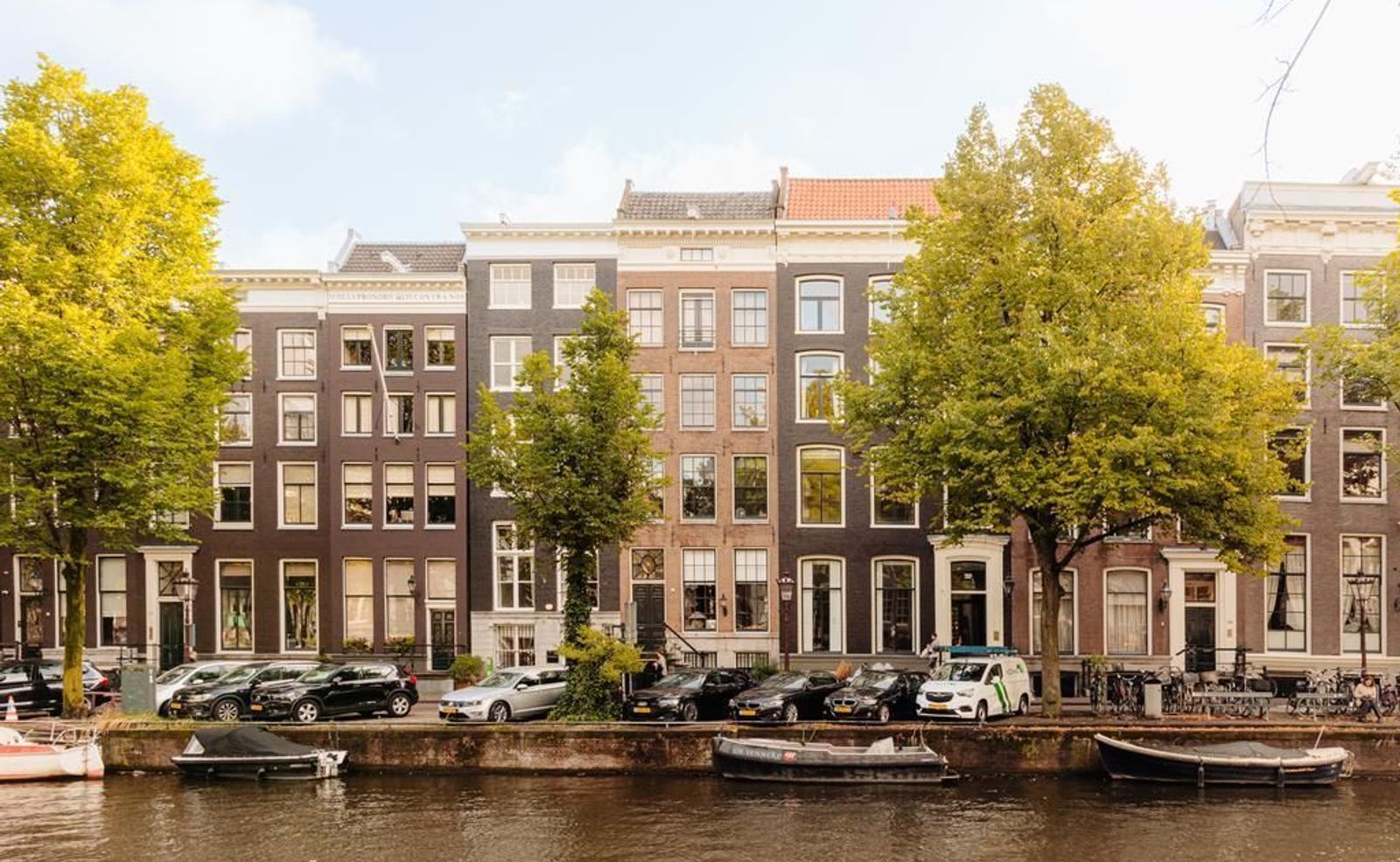Amsterdam
Keizersgracht 255 b
Sold
€ 895.000 k.k.
89m²
284m²
Upper floor apartment
4
Description

Transfer
- Homeowners association costs
- € 280
- Status
- Sold
- Acceptance
- In consultation
- Address
- Keizersgracht 255 b
- Zipcode
- 1016 EB
- City
- Amsterdam
Build
- Apartment type
- Upper floor apartment, Apartment
- Bottom floor
- 1
- Build type
- Existing
- Build year
- 1740
- Maintenance inside
- Good
- Maintenance outside
- Good
- Particulars
- Monumental house, Monument, Protected town view
Surface and volume
- Living surface
- ca. 89m²
- Plot surface
- ca. 284m²
- Other surface
- ca. 24m²
- Volume
- ca. 344m³
Layout
- Rooms
- 4
- Bedrooms
- 3
- Bathrooms
- 1
- Number of floors
- 2
- Facilities
- Mechanical ventilation
Energy
- Isolation
- Insulated glazing
- Hot water
- Central heating
- Heating
- Central heating
- Furnace
- Intergas hre (2017, Combined furnace, Owned)
Exterior areas
- Location
- In town center, In residental area
- Balcony
- Yes
Floor plans
Location
[
{
"address": "Keizersgracht 255",
"zipCode": "1016 EB",
"city": "Amsterdam",
"lat": 52.37172,
"lng": 4.8852476,
"heading": 0,
"pitch": 0
}
]
[
{
"featureType": "water",
"elementType": "geometry",
"stylers": [
{
"color": "#e9e9e9"
},
{
"lightness": 17
}
]
},
{
"featureType": "landscape",
"elementType": "geometry",
"stylers": [
{
"color": "#f5f5f5"
},
{
"lightness": 20
}
]
},
{
"featureType": "road.highway",
"elementType": "geometry.fill",
"stylers": [
{
"color": "#ffffff"
},
{
"lightness": 17
}
]
},
{
"featureType": "road.highway",
"elementType": "geometry.stroke",
"stylers": [
{
"color": "#ffffff"
},
{
"lightness": 29
},
{
"weight": 0.2
}
]
},
{
"featureType": "road.arterial",
"elementType": "geometry",
"stylers": [
{
"color": "#ffffff"
},
{
"lightness": 18
}
]
},
{
"featureType": "road.local",
"elementType": "geometry",
"stylers": [
{
"color": "#ffffff"
},
{
"lightness": 16
}
]
},
{
"featureType": "poi",
"elementType": "geometry",
"stylers": [
{
"color": "#f5f5f5"
},
{
"lightness": 21
}
]
},
{
"featureType": "poi.park",
"elementType": "geometry",
"stylers": [
{
"color": "#dedede"
},
{
"lightness": 21
}
]
},
{
"elementType": "labels.text.stroke",
"stylers": [
{
"visibility": "on"
},
{
"color": "#ffffff"
},
{
"lightness": 16
}
]
},
{
"elementType": "labels.text.fill",
"stylers": [
{
"saturation": 36
},
{
"color": "#333333"
},
{
"lightness": 40
}
]
},
{
"elementType": "labels.icon",
"stylers": [
{
"visibility": "off"
}
]
},
{
"featureType": "transit",
"elementType": "geometry",
"stylers": [
{
"color": "#f2f2f2"
},
{
"lightness": 19
}
]
},
{
"featureType": "administrative",
"elementType": "geometry.fill",
"stylers": [
{
"color": "#fefefe"
},
{
"lightness": 20
}
]
},
{
"featureType": "administrative",
"elementType": "geometry.stroke",
"stylers": [
{
"color": "#fefefe"
},
{
"lightness": 17
},
{
"weight": 1.2
}
]
}
]
 nl
nl
 en
en
 fr
fr




































